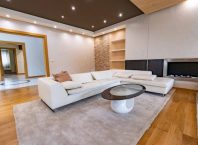From cooking your favorite dishes to the everyday discussions over meals, your kitchen has seen it all. Having right appliances in place and arranging the utensil without blocking the work space help create a practical workflow in this room. And that’s where a fitted kitchen comes across as a viable solution and a modern-day investment worth considering.
It offers just the right space, storage, functionality, and makes your meal-times more enjoyable. So, if you’re thinking of renovating your kitchen this Christmas, here are some of the common mistakes to avoid and save yourself both time and money.
Contents [show]
Take Care Not To Block Passage
If your floor plan is such that your kitchen offers a passage to other rooms in the house, you have to take care while designing so as not to obstruct the way. This is especially if your kitchen is a narrow galley-like space. Streamlined units and cabinetry with sliding doors that recess into the wall is a great way to make the tight space more maneuverable rather than having the cupboard door swing-out.
Choosing the Wrong Flooring
Most people cut corners when it comes to flooring. However, kitchens are busy, high-traffic areas where accidents happen. Incidents dropping a jar of pickle or splashing of spaghetti sauce all over floors and cupboards are all too common. Therefore, you must consider investing in hard, stain-proof flooring with an anti-slip finish, especially if you have kids at home.
Forgetting to Plan a Pantry Space
Pantry space is where you can store all your leftover, dried and preserved food with a long shelf life is an ideal way to keep an account of all your long-term requirements. Keeping groceries neatly stacked in a cupboard will only help you keep better track of the inventory and let you have easy access to all the staples for a quick meal. Nothing elaborate, just a simple pull-out cupboard will do the trick.
Not Taking Into Account the Entire Floor Plan
A lot of people, while renovating their kitchens, pay attention to only that space. However, it is essential to pay attention to the entire property layout. For instance, if your kitchen area is attached or leads into a dining space that is not of great use, you could consider knocking it through to increase the kitchen area and accommodate a small table and few chairs.
This way, your kitchen will have more potential for a high-quality, planned open floor kitchen while also doubling up as a dining space. Of course, for more advice regarding the structure, you should seek professional advice.
Not Paying Attention to Ventilation
Not a lot of people or designers give enough thought to it, but ventilation is critical, especially in open kitchens. Cooking smells can linger and permeate soft furnishings. Therefore, an extracting duct to suck out the airborne particles or a well-designed chimney is of utmost importance. The absence of this will lead to the excess moisture damaging the walls and ceiling, leading to mould and dampness.
Don’t Neglect Your Home’s Character
While planning a fitted kitchen, the age and style of the entire property should be taken into account. Opt for a look and design that complements the architecture of the entire house. For instance, if it is an ancestral property with traditional architecture, a modern or contemporary kitchen design will clash with the décor. For a contemporary apartment, a modern and minimalistic design will prove to be the perfect fit.
Plan a Kitchen Island If Space Permits
If you have enough space, a kitchen island is an essential element of a fitted kitchen that you must consider. A kitchen island not only increases your preparation area but also adds more room for appliances, sink, etc.
Kitchen islands can even double up as a dining space or a work area for kids so you can keep an eye on them while they do their homework seated at the island. Of course, your budget will go up a bit, but if you can afford it, it is an investment worth considering.
Every kitchen is different with its unique design, challenges, and space requirements. Numerous aspects demand close attention like electrical, plumbing, structural, and design. Anyone with a lack of experience is likely to slip drain your money. And it will result in higher renovation costs.
Therefore, it is advisable to work with professionals in the field who can offer the right ideas and guidance to come up with a beautiful, spacious, and functional hub where your entire family can enjoy a wholesome meal.












