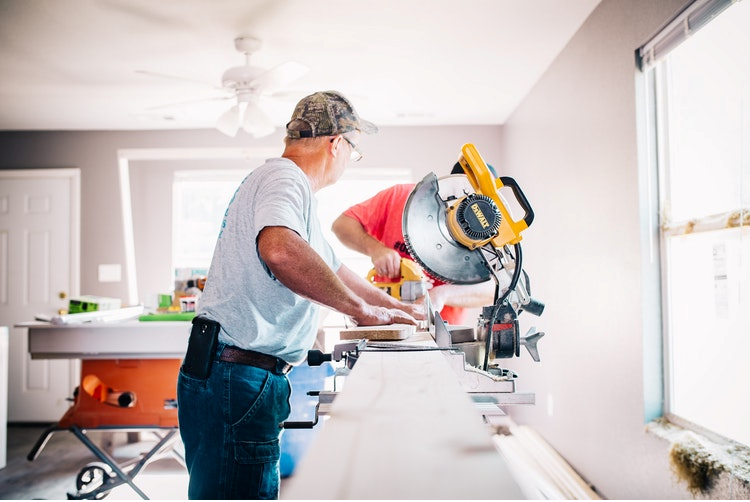
Best Practices and Dos and Don’ts of Working with SIPs
Working with SIPs is supposed to be easy. Once you order the pre-cut panels, all you need to do next is to install them and seal all the joints for maximum airtightness. The simplicity of SIPs is what makes them a suitable building material when you want to erect a structure in less time than using traditional timber framing. But like any building material, there are best practices builders need to abide by to ensure that the structure maintains high-performance and durability.
General guidelines
There are general rules and principles every builder must know when constructing SIP panel homes.
- Air-tightness is maintained by properly sealing all panel joints and voids.
- Check local environmental and building codes to ensure that SIPs comply with vapour transmission and permeability requirements.
- Heating and ventilation design must conform to the energy-efficiency of a SIP structure.
- During construction, house wrap and underlay are needed to protect the panels from weather and other elements.
Many experienced builders who’ve worked with SIPs before, understand the importance of following these principles to ensure optimum success in building with SIPs.
The dos of handling and storing SIPs
Proper storage, handling, and protection are vital when working with SIPs. First of all, storing and handling SIPs can be challenging because these panels are usually heavy. When storing the boards before installation, you need to find an area in the project site that is level and preferably away from any source of water or moisture. Arrange them according to the sequence of installation and provide enough support underneath the panels to ensure that they don’t come into contact with the ground.
The dos and don’ts of assembling SIPs
One of the benefits of using SIPs is to achieve construction efficiency. The only way you can accomplish this is by following a system of stacking, arranging and installing the panels. When building with SIPs, the best practices are:
- Carefully studying the plan and drawings
- The wall plates need to be set precisely. The SIP panels should slip easily into the wall plates during installation.
- Arrange and mark boards before installation.
- Follow recommended sealing techniques provided by the manufacturer.
Here are some of the things that builders need to avoid when installing SIPs:
- Never cut panels horizontally to make way for electrical wiring.
- If you need to make adjustments to panel dimensions, always contact the manufacturer before doing it.
- Panel skins should not be in direct contact with concrete.
- SIPs are not suitable for recessed lighting.
Whenever you are in doubt, you may consult the building guidelines provided by the manufacturer, or you may consult directly with the supplier. Making adjustments or changes to the SIP panels could compromise the structural integrity of the building as well as reduce the inherent insulation properties of the panels. Builders that are not experienced in working with SIPs will benefit from collaborating or learning from those who are in the trade but with more extensive knowledge in SIP construction.
